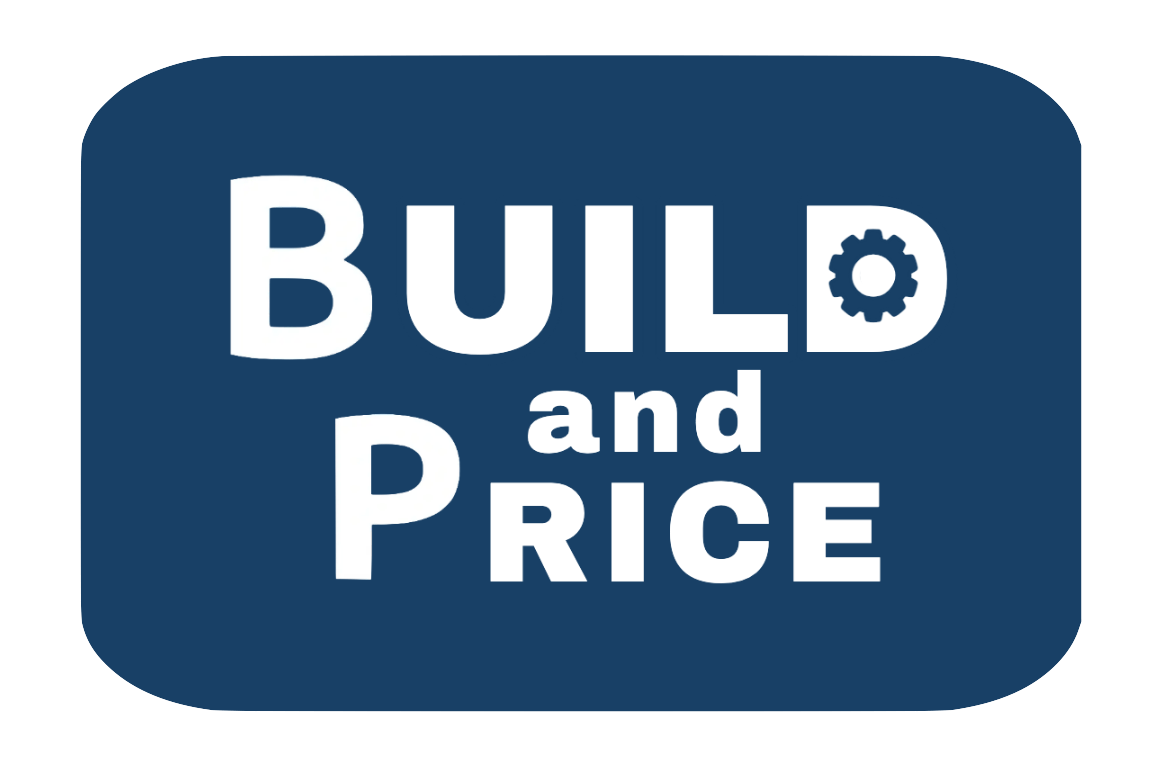
Explore and Customize
Premiere 2.0

Premiere 2.0
G=961ft² TFA=735ft²
2 Bedrooms
1 Bathroom
Flexible
Net Zero Options
Off Grid Ready
Coming Soon
Premiere

Premiere
G=800ft² TFA=640ft²
2 Bedrooms
1 Bathroom
Front Door Facing North or South
Net Zero Options
Off Grid Ready
Contact us for details
The original KITHOUSE. This home makes exceptional use of space to provide all of the amenities expected in a modern home. Top quality materials and simplicity throughout make this home easy to build, and easy to maintain. A foam free building envelope, constructed primarily with natural, renewable, materials provides year-round comfort even in the harshest of cold climates with a small environmental footprint.
Net Zero Mulit-Family

Net Zero Mulit-Family
12,000 ft² per level (1-3 levels)
4-12 Dwellings
Flexible Orientation
Net Zero Options
Off Grid Ready
Coming Soon
Island Lake Lodge

Island Lake Lodge
TFA=1200ft²
3 Bedrooms
1 Bathroom
Net Zero or Net Zero Ready
Off Grid Options
Contact us for details
Considerable effort was given to maximizing comfort, durability, cost effectiveness and energy use throughout this design. The multitude of custom options allow this model to be well suited for many occupancies including a small family, retiring couples, recreational cabin, resort cabin, off grid home, research lodge, and many more.
1 3/4 storey

1 3/4 storey
G=1880ft² TFA=1536ft²
2-4 Bedrooms
1-2 Bathrooms
Gables facing North South
Net Zero Options
Off Grid Options
Contact us for details
This model features high performance details throughout. The compact shape factor maximizes value, energy efficiency. Floor plan options allow for up to 4 bedrooms, and two bathroom. This model can be well suited to many uses including the home for your growing family, eco-tourism lodge, etc.
Small House

Small House
G=624ft² TFA=480ft²
1 Bedroom
1 Bathroom
Net Zero Options
Off Grid Options
Contact us for details
Microcabin

Microcabin
TFA=96ft²
single room building
0 Bathrooms
Off Grid Ready
Contact us for details
This is a great little sleeping quarters for 1-2 people.
Single Storey 3 bedroom

Single Storey 3 bedroom
G=1360ft² TFA=1150ft²
3 Bedrooms
2 Bathrooms
Front Door North or South
Net Zero Options
Off Grid Options
Contact us for details
Dauphin Net Zero

Dauphin Net Zero
G=1400ft² TFA=1150ft²
2 Bedrooms
2 Bathrooms
Front Door North or South
Net Zero Options
Contact us for details
This 1200 SF single storey home maximized the use of space to provide a very comfortable family home while producing as much energy as it consumes. Ample south-facing windows provide plentiful natural daylight and passive solar heating throughout the winter months while the design of the south overhang provides shading to keep the home comfortable throughout the summer.